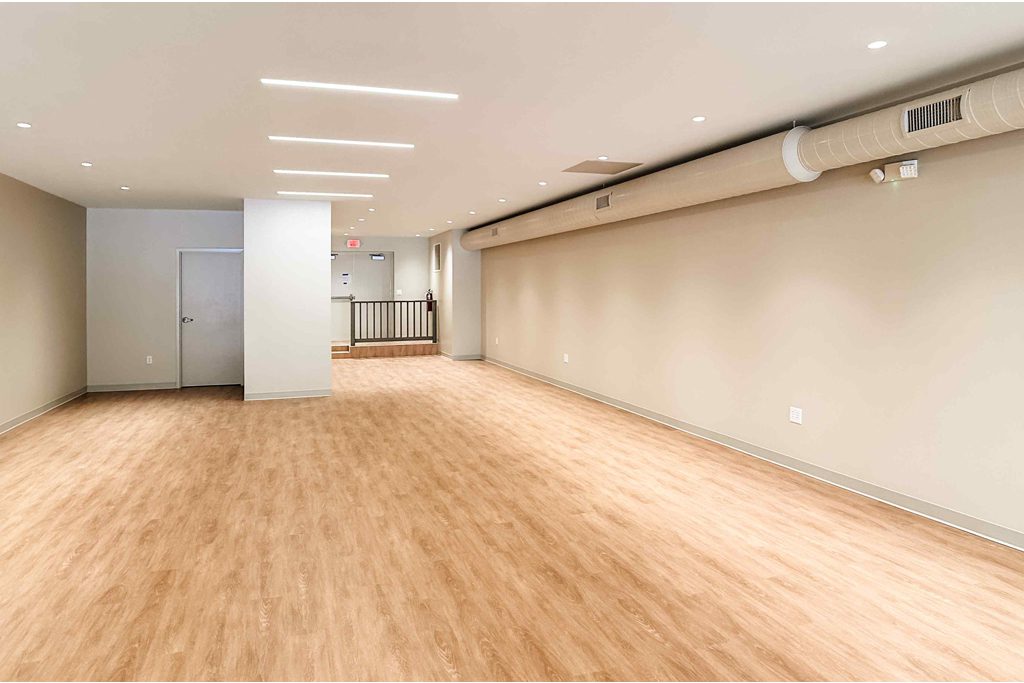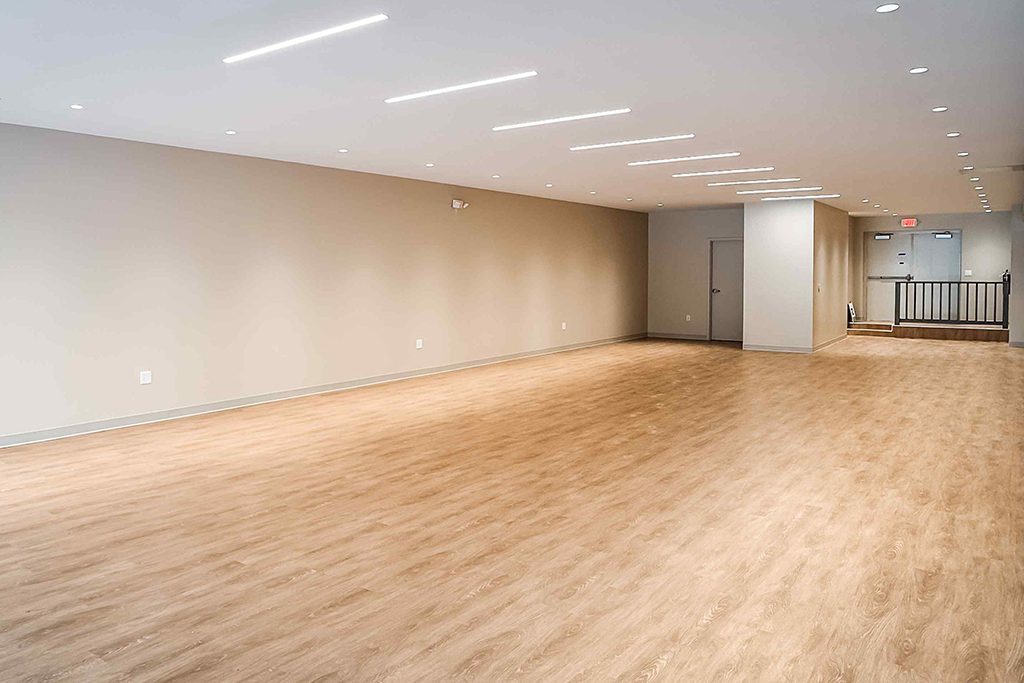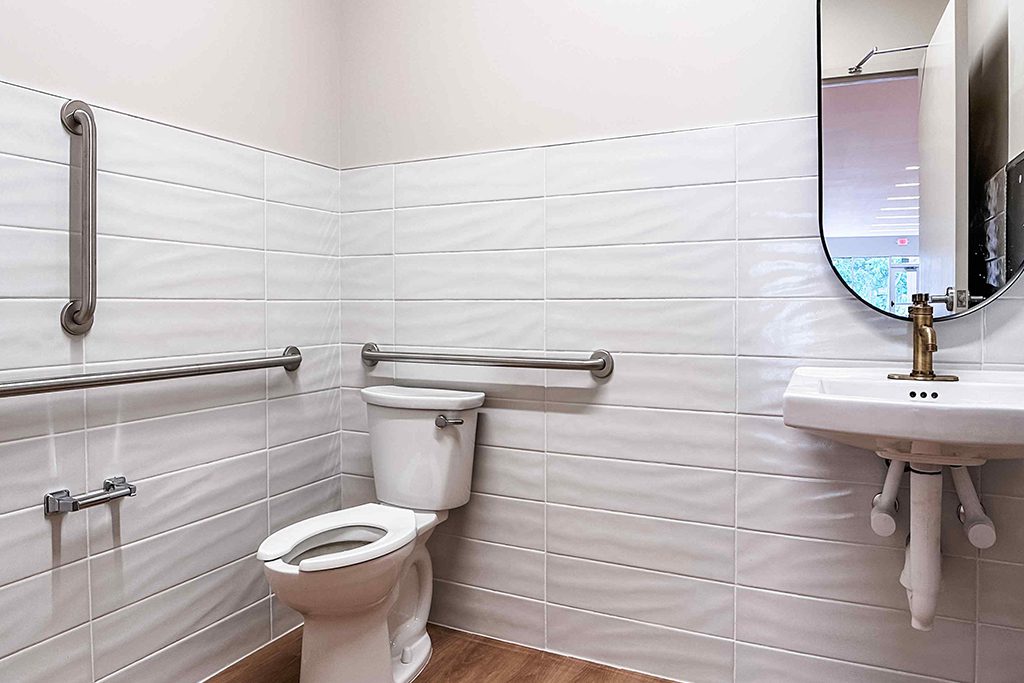
260 Main
Retail
An interior remodel of a historic brick building designed to maximize tenant flexibility, including an open floor plan, restroom, and breakroom, in collaboration with Studio RD.
Greenwood, IN
2,203 sq. ft
2024
Summary of Client
The client sought to transform the historic property in downtown Greenwood into a versatile tenant space that would be ready for immediate use while preserving its unique character.
Project Goals
The primary objectives were to reconstruct the previously demolished flooring, integrate updated lighting, and install a new restroom and breakroom. Additional enhancements included improving the exterior entry and exit doors and creating functional storage in the lower level, despite height constraints.
Our Solutions
Progress Studio, in partnership with Studio RD, delivered a flexible, move-in-ready tenant space. We collaborated with the client to incorporate structural improvements, submitted for a state variance to address low ceiling height, and provided a seamless framework for potential tenants, ensuring minimal future modifications. This approach balanced practicality with the preservation of the building’s historical integrity.
Let’s Make Progress.









