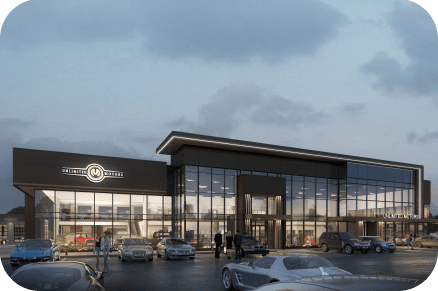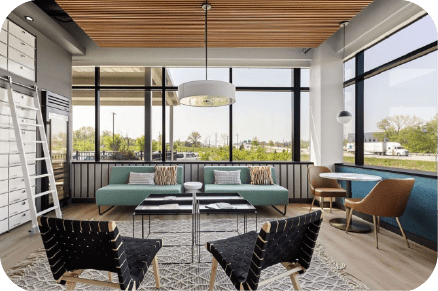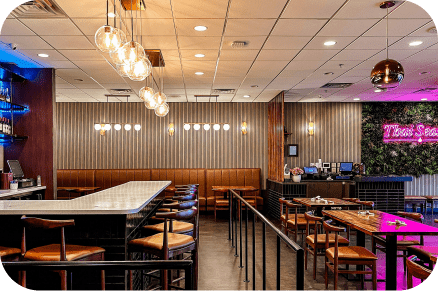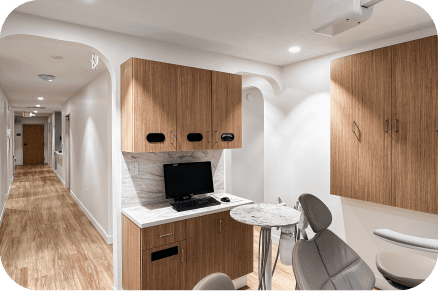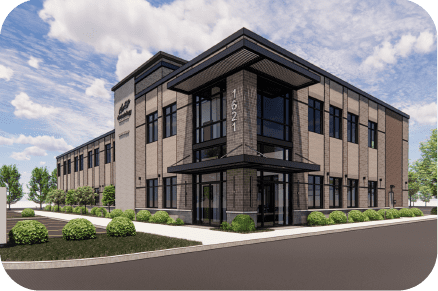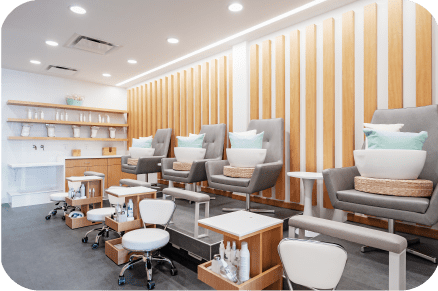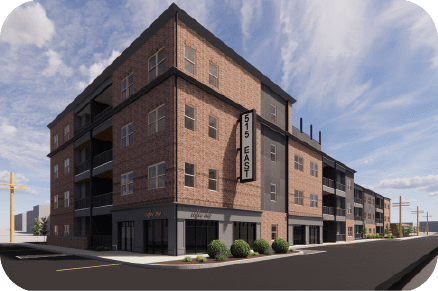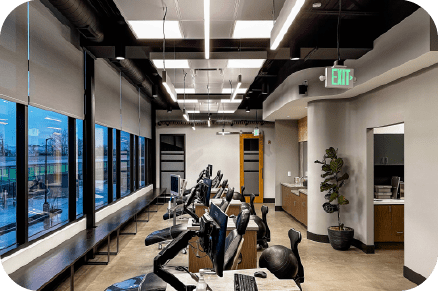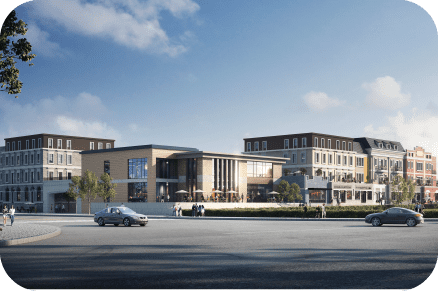We create modern designs that are sustainable and functional.
Our Services
Transform your vision into reality with our experts in architecture and design. Whether you’re looking to renovate an existing property, construct a new one from the ground up, or navigate the regulatory landscape, we’ve got you covered.
Our team of professionals is dedicated to providing generative design, space planning, finish selections, site plan studies, regulatory research, due diligence, local approvals, project timeline planning, and communication that is accessible through social and email channels. At Progress Studio, we’re committed to delivering exceptional results that exceed your expectations.

Architecture

Space Planning

Schedules & Budgets

Interior Design

Zoning

Communication
Our Service Areas
Progress Studio is licensed in 13 U.S. States currently, allowing us to bring our architectural and interior design expertise to a wide range of clients nationwide. With offices in Indianapolis, Indiana and Atlanta, Georgia, we serve clients in these regions and beyond, fostering strong community ties in each region.
Our team is committed to delivering exceptional service and design excellence, leveraging our licensure to create impactful spaces that enhance the built environment. Explore our projects and see how Progress Studio can bring your vision to life.
Indiana
Georgia
Ohio
Illinois
Kentucky
Tennessee
Wisconsin
Alabama
Pennsylvania
Florida
Colorado
Arizona
Oregon
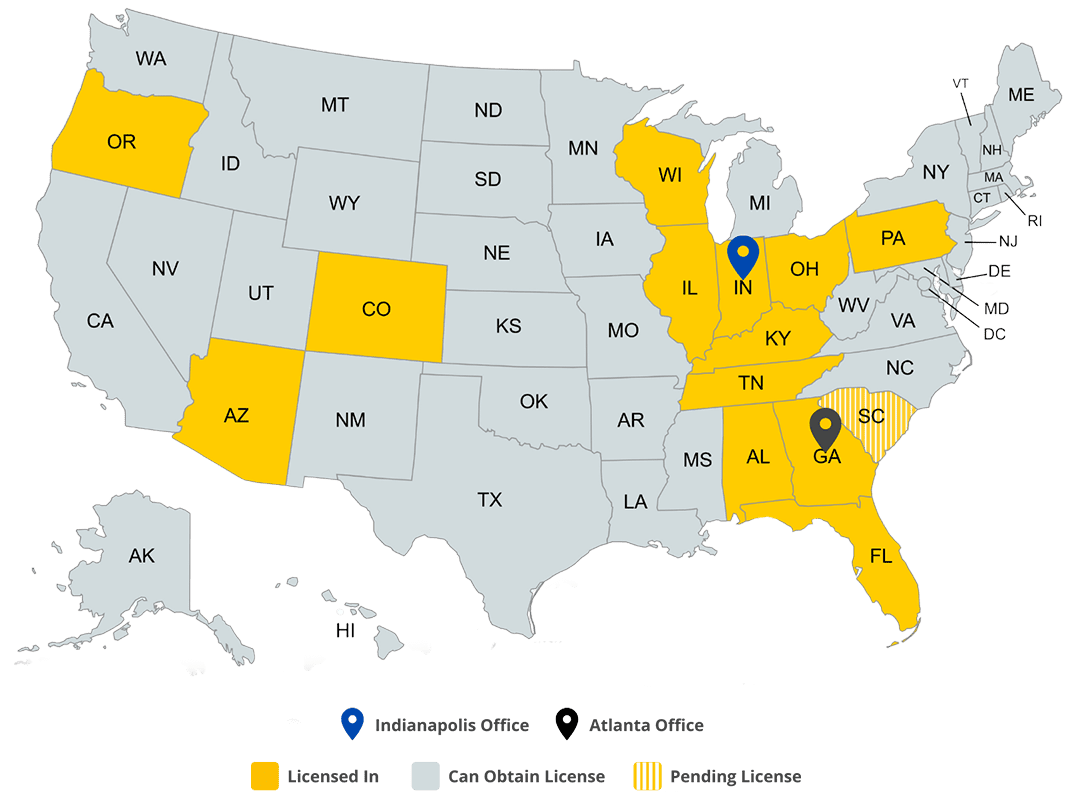
Our Service Area
Progress Studio is licensed in 13 U.S. States currently, allowing us to bring our architectural and interior design expertise to a wide range of clients nationwide. With offices in Indianapolis, Indiana and Atlanta, Georgia, we serve clients in these regions and beyond, fostering strong community ties in each region.
Our team is committed to delivering exceptional service and design excellence, leveraging our licensure to create impactful spaces that enhance the built environment. Explore our projects and see how Progress Studio can bring your vision to life.
Indiana
Georgia
Ohio
Illinois
Kentucky
Tennessee
Wisconsin
Alabama
Pennsylvania
Floria
Colorado
Arizona
Oregon
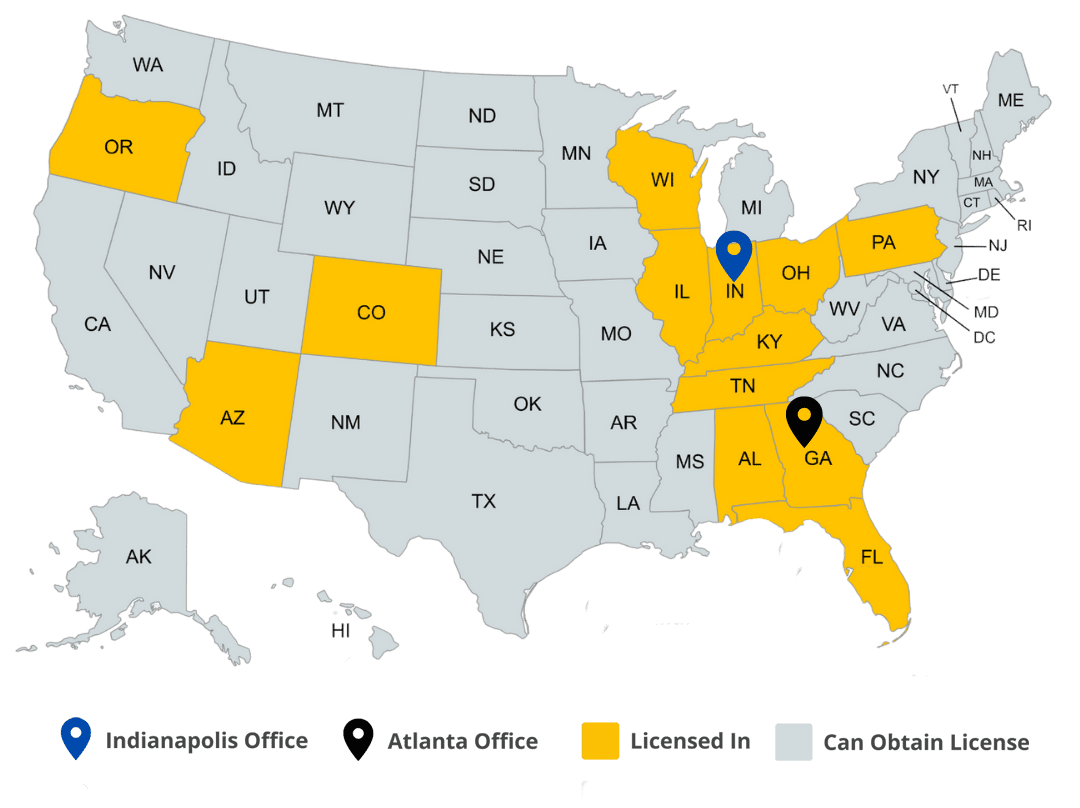
Our Philosophy
CONVERSATION
Everyone has a voice and something to say. We pride ourselves in our ability to listen, converse, and inspire our clients to have an ongoing dialogue throughout the entire process of a project.
RESEARCH
Local markets play an important aspect of a project’s success. We analyze trends, budgets, and demographics to provide data for our clients so they can make informed decisions.
DESIGN
Utilizing the latest in design technology and tools allows for the best design outcomes. Whether it’s laser scanning, aerial drone photography and marketing, to 3D design and virtual reality tours, we provide clients with visionary tools accessible to all.
DELIVER
|Revit
Revit is a 4D Visualization Software (also known as Building Information Modeling) that provides a framework for tracking and planning the stages of a building’s life cycle within a project.
From initial concept to construction, Revit grants us with the time-saving tools and efficient design process to provide design enhancements in a detailed and robust way.
Utilizing Revit’s vast library of 3D objects and adaptable plug-ins, we are able to provide the best parametric data and effective collaboration with our partners throughout the timeline of your project. Documentation accuracy, Construction Timelines, Energy Analysis and more are reasons we use Revit to benefit you and your vision.
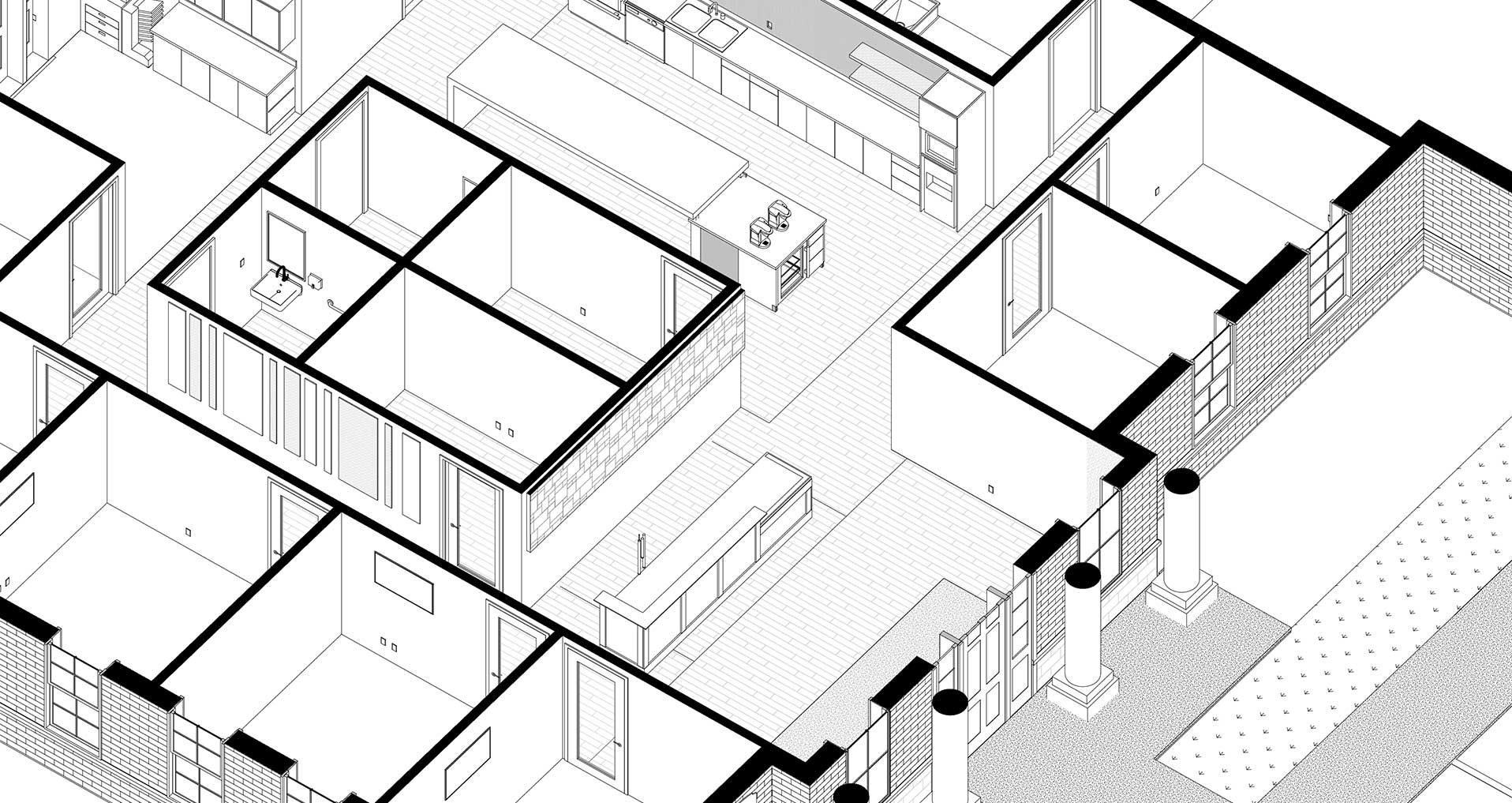
REVIT
Revit is a 4D Visualization Software (also known as Building Information Modeling) that provides a framework for tracking and planning the stages of a building’s life cycle within a project.
From initial concept to construction, Revit grants us with the time-saving tools and efficient design process to provide design enhancements in a detailed and robust way.
Utilizing Revit’s vast library of 3D objects and adaptable plug-ins, we are able to provide the best parametric data and effective collaboration with our partners throughout the timeline of your project. Documentation accuracy, Construction Timelines, Energy Analysis and more are reasons we use Revit to benefit you and your vision.
|Generative Design
Generative Design is a process that allows us to develop design ideas rapidly, resulting in a multitude of design opportunities through the various concepts through the power of Artificial Intelligence (AI).
By quickly developing design options, the client and entire project team can narrow down options that provide the best path forward into heavier design documentation by using data parameters that are critical to the success of the project.
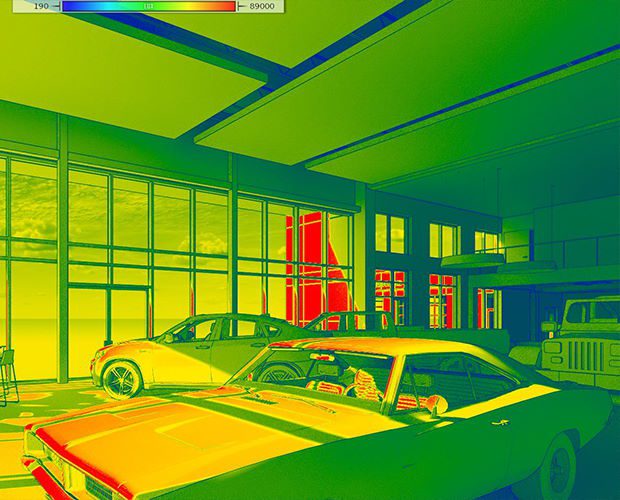
GENERATIVE DESIGN
Generative Design is a process that allows us to develop design ideas rapidly, resulting in a multitude of design opportunities through the various concepts through the power of Artificial Intelligence (AI).
By quickly developing design options, the client and entire project team can narrow down options that provide the best path forward into heavier design documentation by using data parameters that are critical to the success of the project.
|Virtual Reality
Virtual Reality (VR) utilizes real world technologies to create an immersive 3d visual experience. First made popular with gaming consoles, the Oculus Rift headset and controllers are tools we provide during a virtual walk-through to give our clients the best interpretation of their new space before it’s built.
VR is a 100% mobile setup which allows us to take it with us on location. VR grants us instant modification capabilities allowing clients to see changes on their project in real-time and make decisions with greater confidence.
|LiDAR Scanning
Our laser scanning technology captures highly detailed 3D scans of constructed spaces, creating a point cloud and photographic documentation. This method ensures the most accurate construction documentation available, serving as a vital resource for clients, contractors, and vendors. Utilizing Class 1 Laser technology with a 904nm wavelength, specifically Matterport’s Pro3 3D camera, we achieve faster and more precise scans. The Pro3 captures data up to 100 meters away in under 20 seconds, even in direct sunlight, producing high-resolution, immersive digital twins with lifelike color. With extended scanning ranges and high-density options, our system seamlessly integrates with Autodesk, Procore, and other software, preserving ultrafine details for precise record-keeping and workflows.
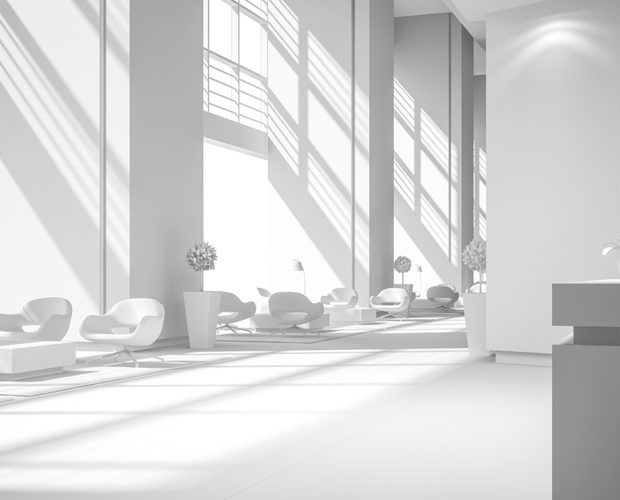
VIRTUAL REALITY
Virtual Reality (VR) utilizes real world technologies to create an immersive 3d visual experience. First made popular with gaming consoles, the Oculus Rift headset and controllers are tools we provide during a virtual walk-through to give our clients the best interpretation of their new space before it’s built.
VR is a 100% mobile setup which allows us to take it with us on location. VR grants us instant modification capabilities allowing clients to see changes on their project in real-time and make decisions with greater confidence.
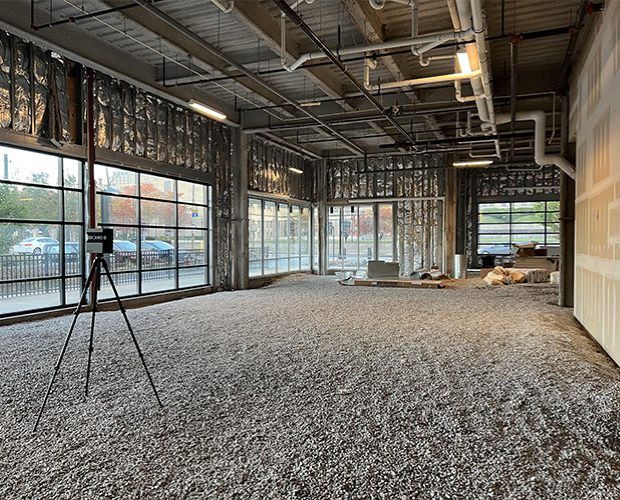
LASER SCANNING & 3D WALK-THROUGH
Laser Scanning provides a method to capture highly detailed 3D scans of a constructed space which in turn creates a detailed measured space, also known as a point cloud, as well as photography.
By using our laser scanning and photography equipment, we provide the most accurate construction documentation possible and serve as a resource that we, our clients, contractors, and vendors all have readily available. Our clients love the result with more accurate documentation in less time.

