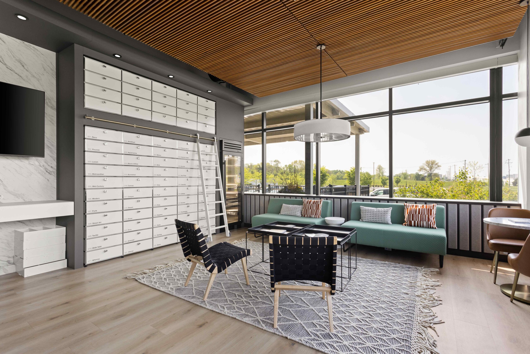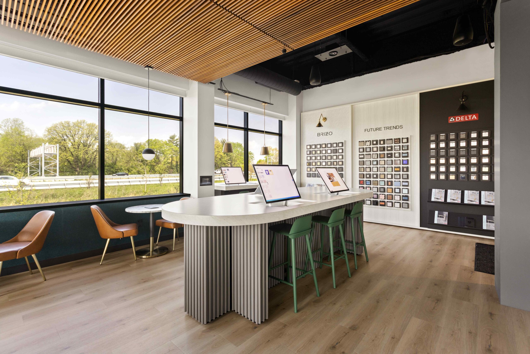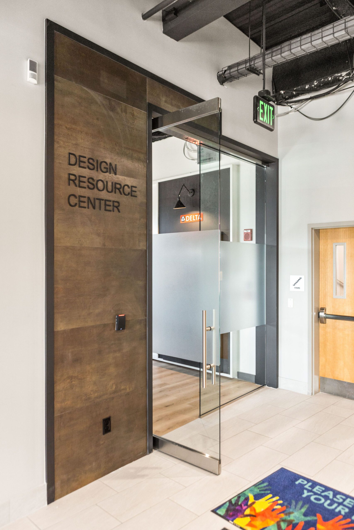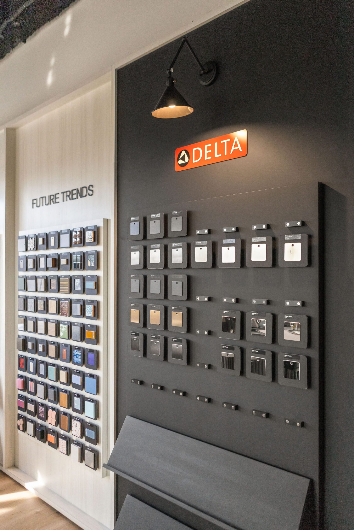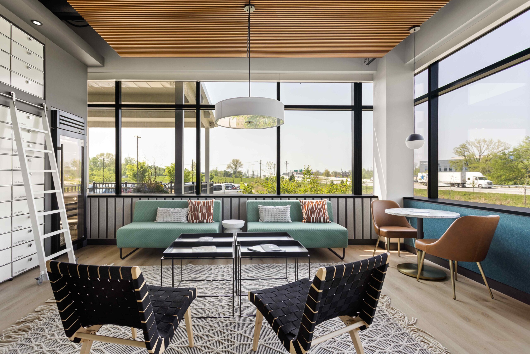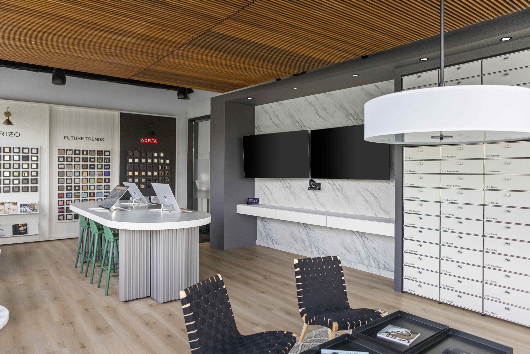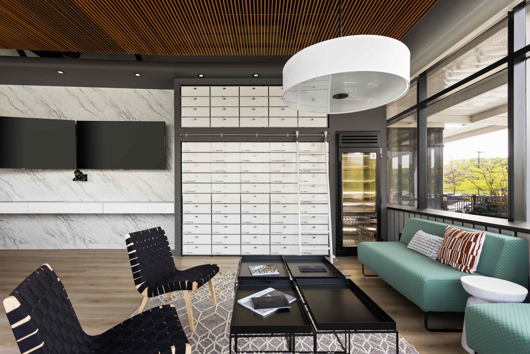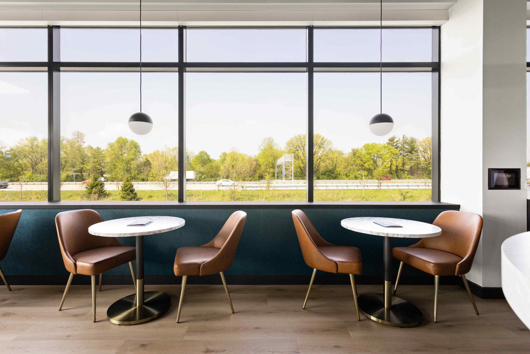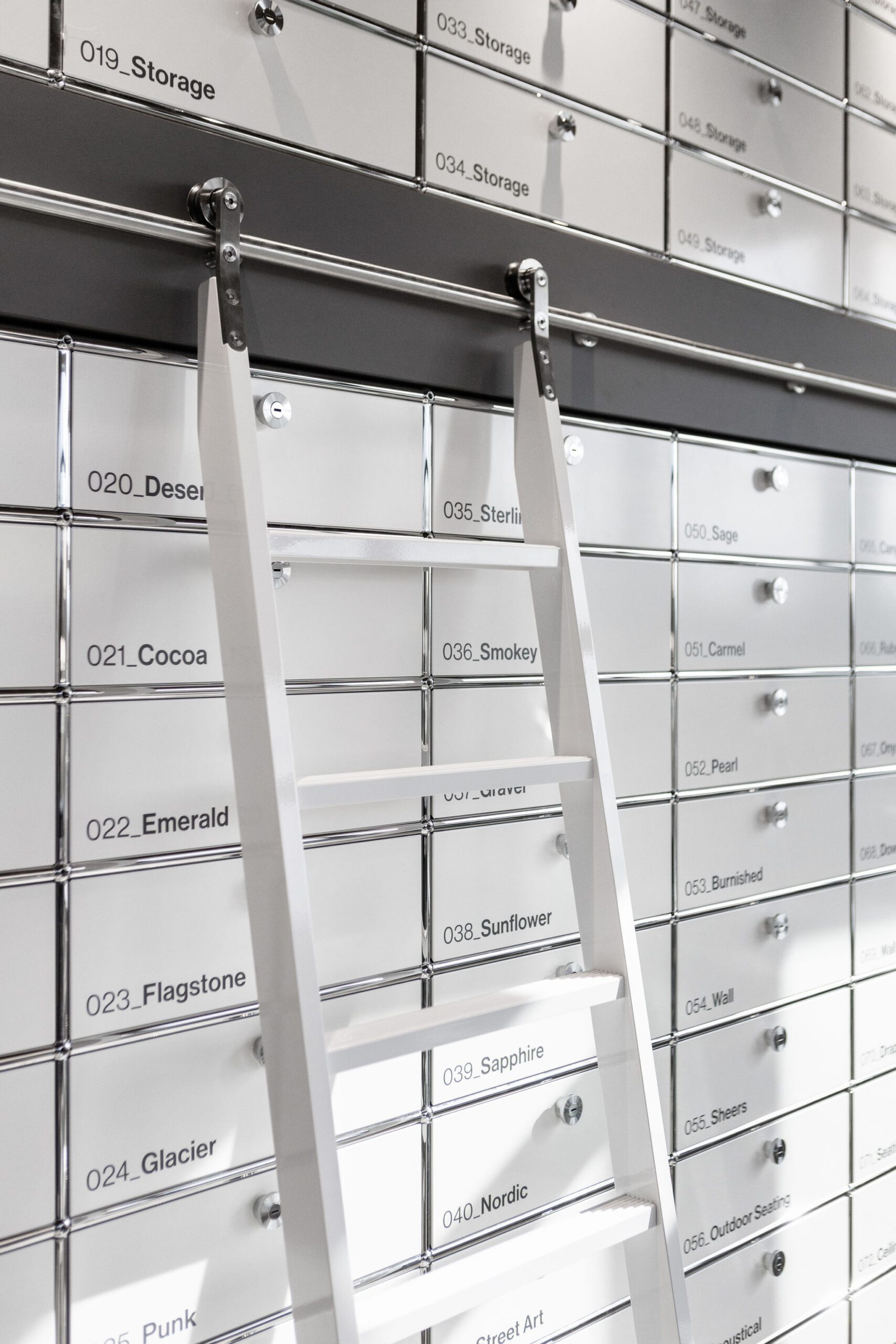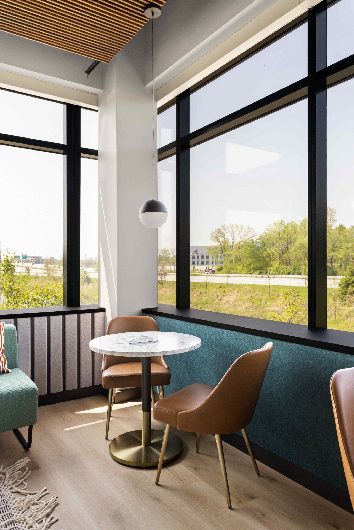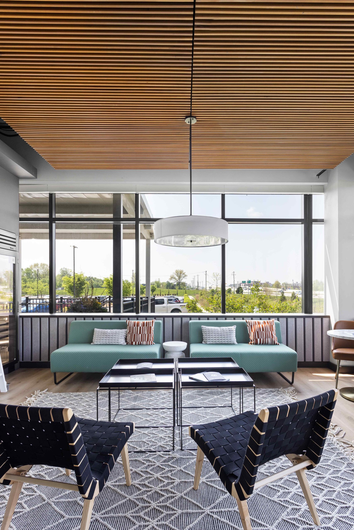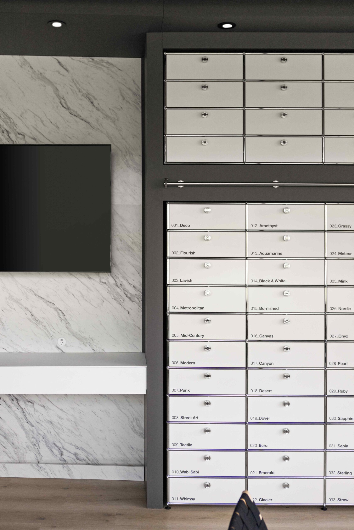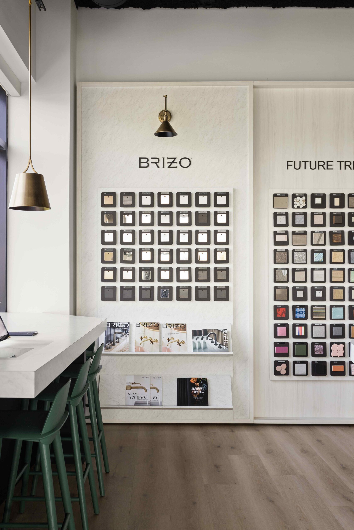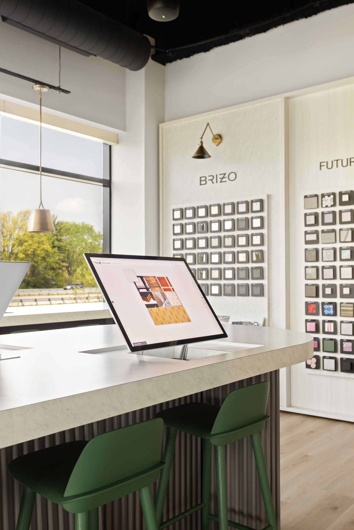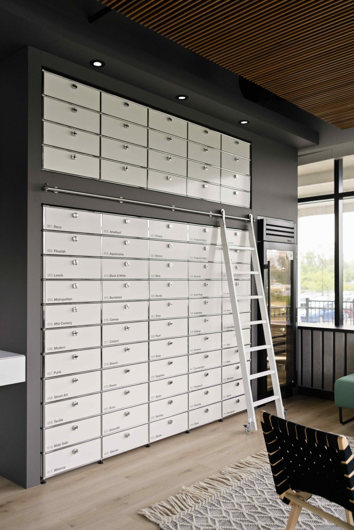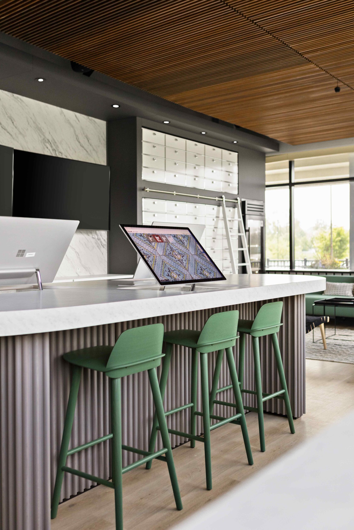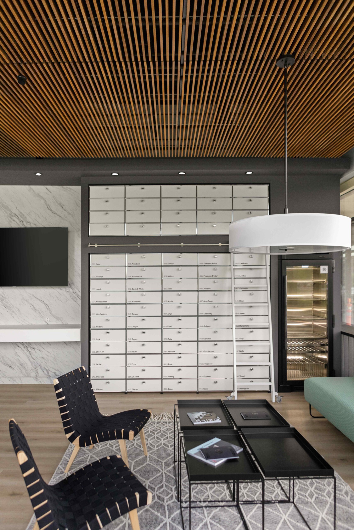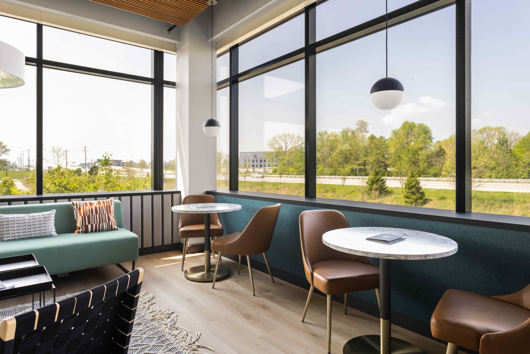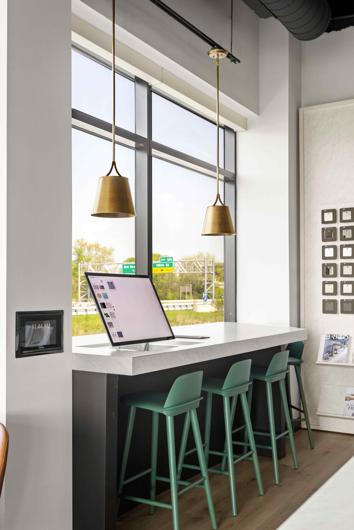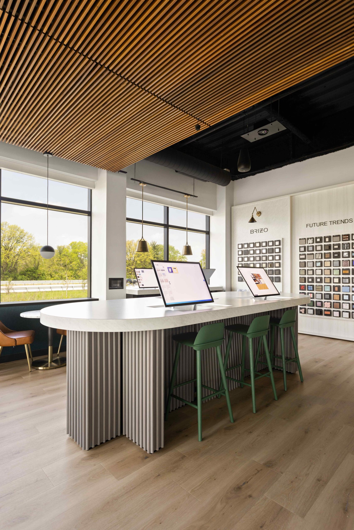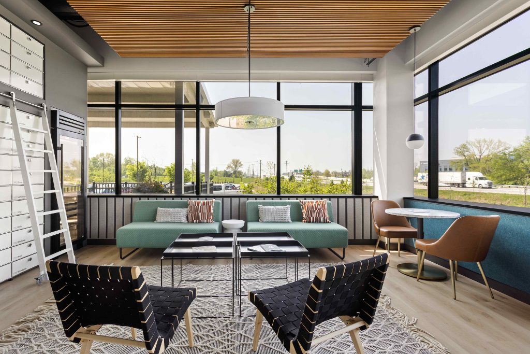
Delta Faucet Design Resource Center
Corporate
An interior renovation that serves as an interactive space for designers to explore the latest design trends, featuring large open windows for natural light and multimedia areas for design presentations.
Carmel, IN
541 sq. ft.
December 2021
Summary of Client
Delta Faucet’s Design Resource Center is a unique space within its headquarters in Carmel, Indiana. Several features in the room provide designers with ways to give presentations, showcase products, and think boldly with their design choices.
Project Goals
Delta Faucet Company’s goal was to showcase and maintain the freshness of their showroom space as front-facing when having customers come to their global headquarters. They wanted a creative space where they could select interior design finishes together. They expressed the need for large interactive areas where several ideas could be brought together. Another objective was to provide easy-to-navigate displays for textiles and materials.
Our Solutions
In collaboration with MaterialBank and Emergent Construction, the space features the latest in material choices, design trends, multimedia opportunities for presentations and educational videos, as well as an interactive space where creativity is fostered by two leading national brands, Delta Faucet and MaterialBank. We designed new interactive displays, a material display and selection, and custom seating options in the space.
Let’s Make Progress.

