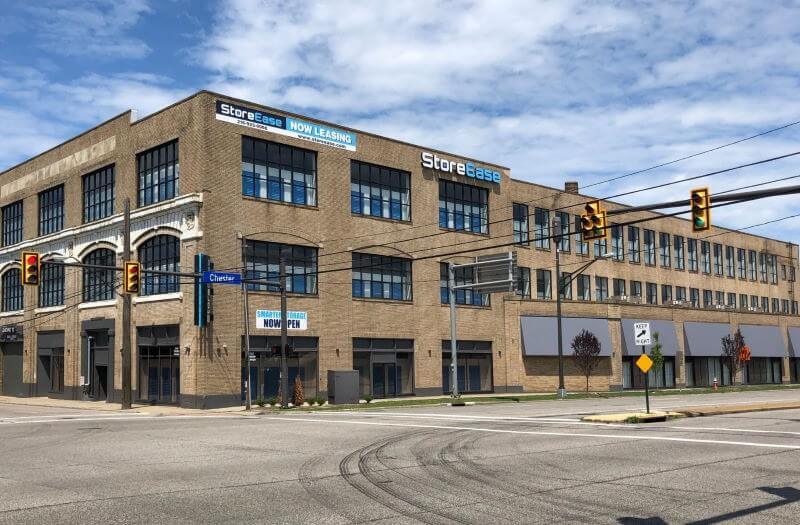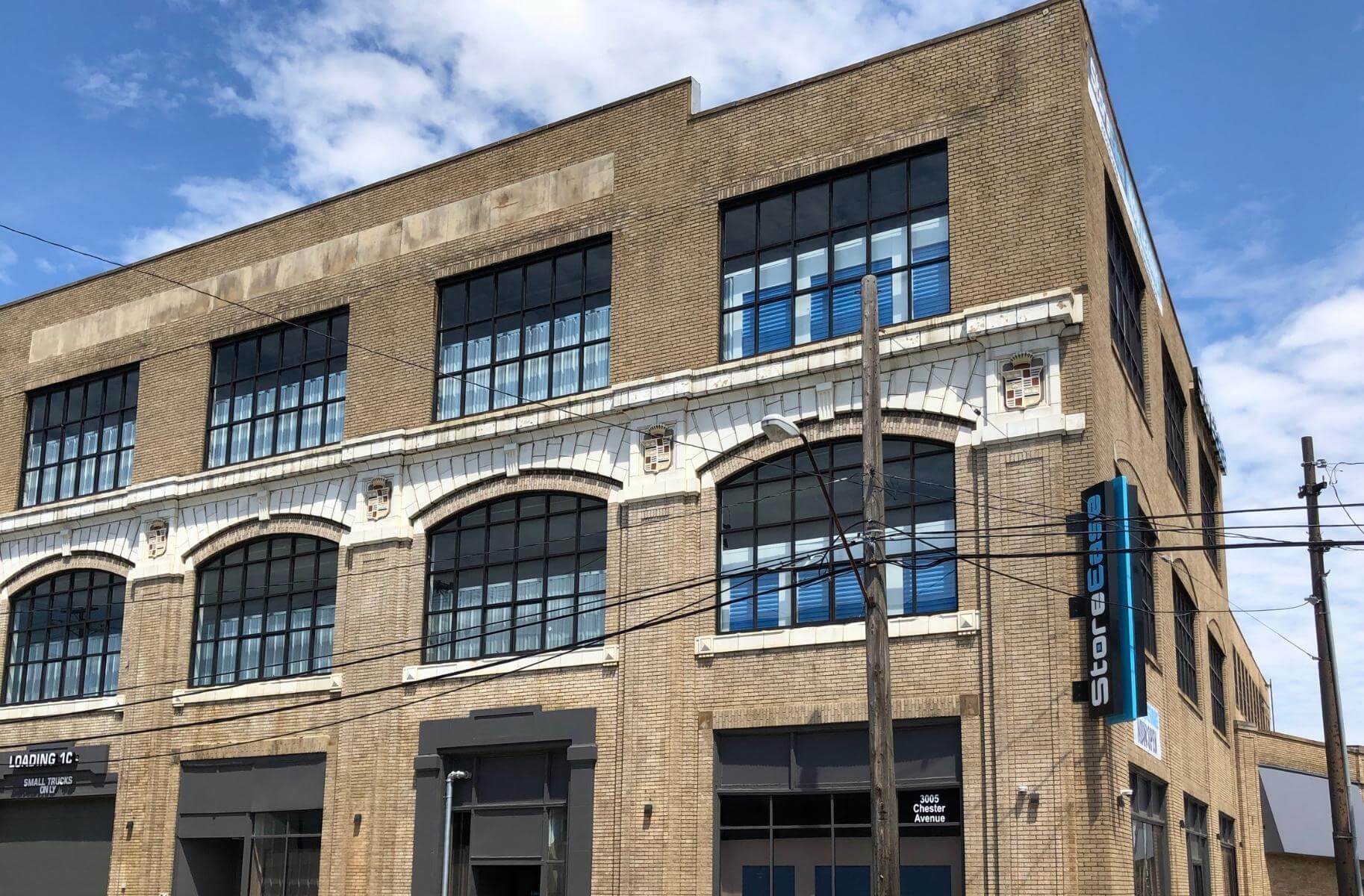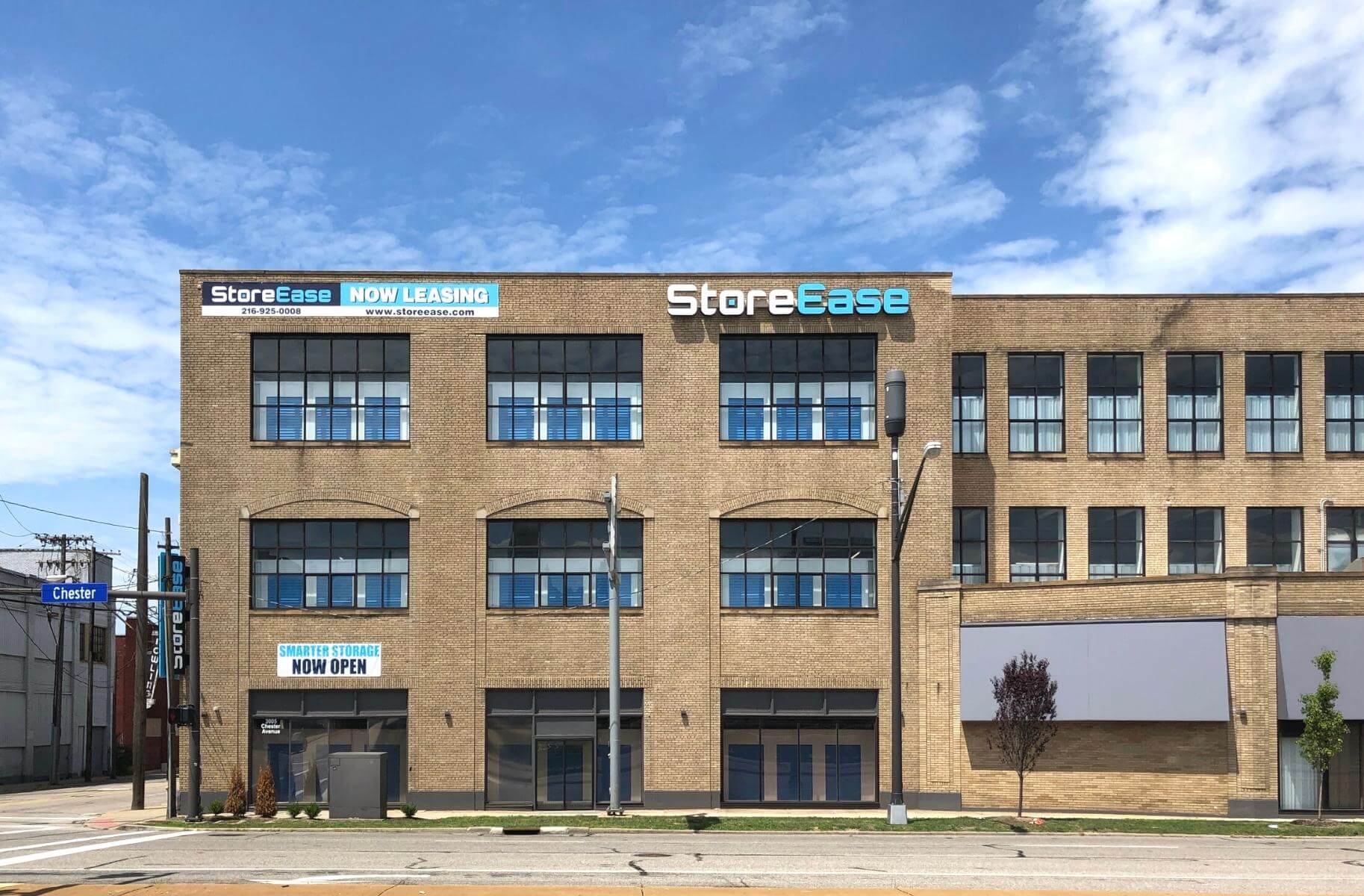
Chester Ave Self-Storage
Self-Storage
A historic renovation of a former Cadillac automotive assembly facility into a vast modern self-storage facility featuring 725 climate-controlled self-storage units, with exterior landscape and facade enhancements.
Cleveland, OH
100,854 sq. ft.
January 2020
Summary of Client
In Cleveland, Ohio, we transformed over 100,000 square feet of space in a historic former Cadillac assembly facility to a 725-unit Self-Storage complex. The Chester Avenue self-storage facility was designed for the everyday person that needs security and easy access. Progress Studio collaborated with the land use committee, MidTown, along with the City of Cleveland on the facade enhancements and historic preservation of the structure. Our client scopes out underserved areas with market studies and opportunities for self-storage utilizing existing buildings and continues to invest across the country.
Project Goals
The client’s goals for the Chester Ave Self-Storage project included transforming the historic former Cadillac assembly facility into a modern self-storage facility while preserving the building’s historic integrity. The client also sought to provide secure and easy access to the storage units for everyday people in an underserved area. In addition, the client aimed to offer a variety of climate-controlled unit sizes to cater to different customer needs and preferences. Another objective was to maximize the net rentable area while providing a proper mix of unit sizes based on market studies and their management consultant.
Our Solutions
To achieve the client’s goals, Progress Studio utilized the existing building’s strengths, such as its ability to withstand heavy storage loads. We also worked closely with the land use committee and the City of Cleveland on historic preservation and facade enhancements. We developed a high-level area plan that maximized rentable space while balancing wayfinding and egress circulation. The combination of a customized HVAC system, specified insulation, and sealed entry points was developed with the client’s management consultant to determine the proper ratio of unit sizes and implementation of climate control systems throughout. To conceal the large concrete columns, we developed a circulation path that did not interfere with the maximum amount of rentable area. Finally, we painted the exterior and removed an old billboard to ensure the facility was current on maintenance and preserved for years to come.
Let’s Make Progress.







