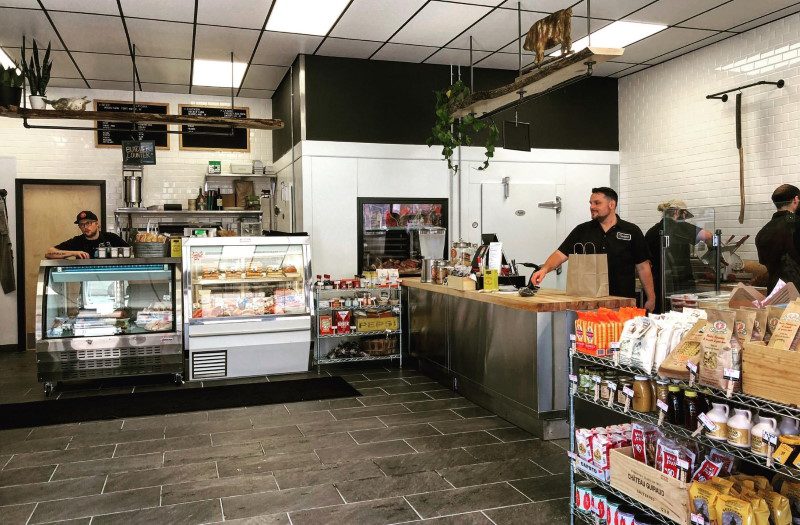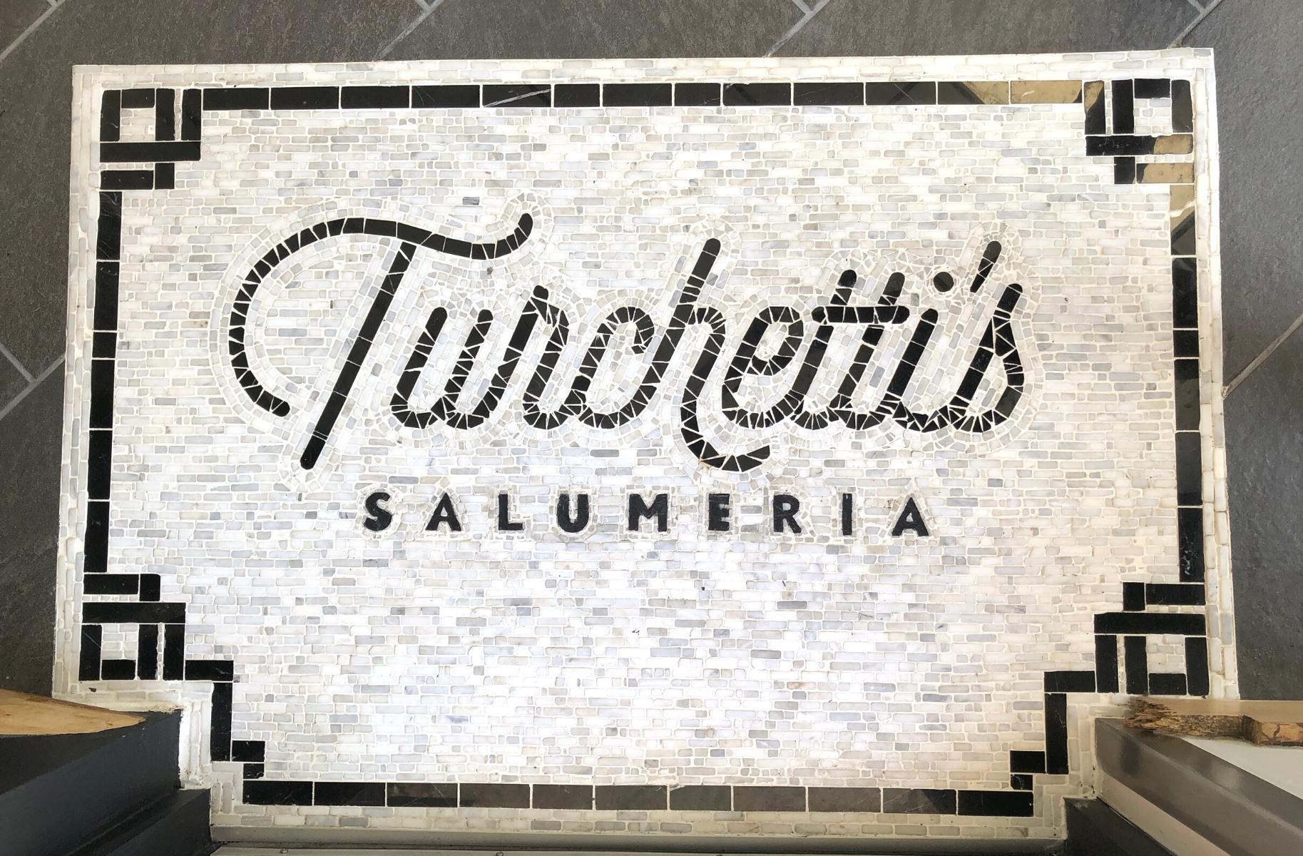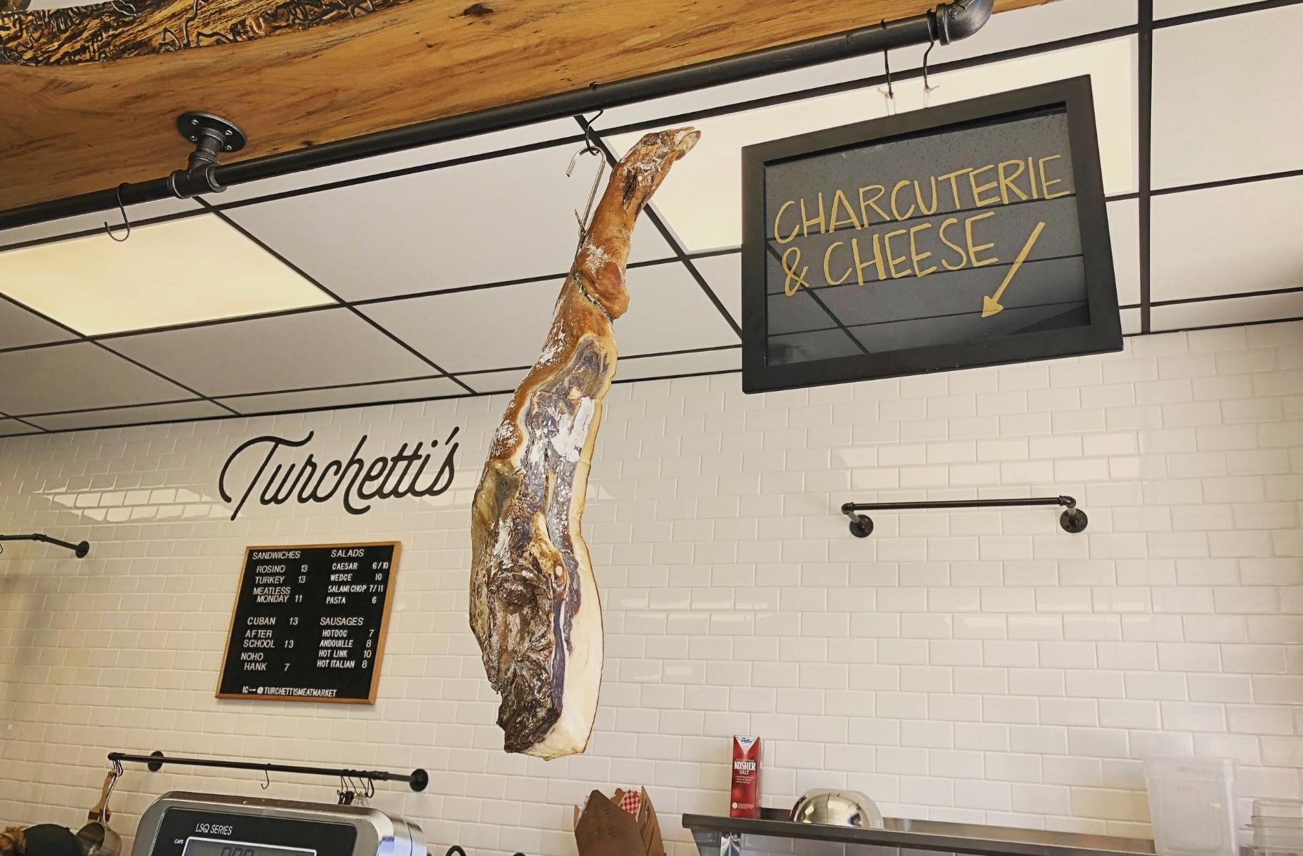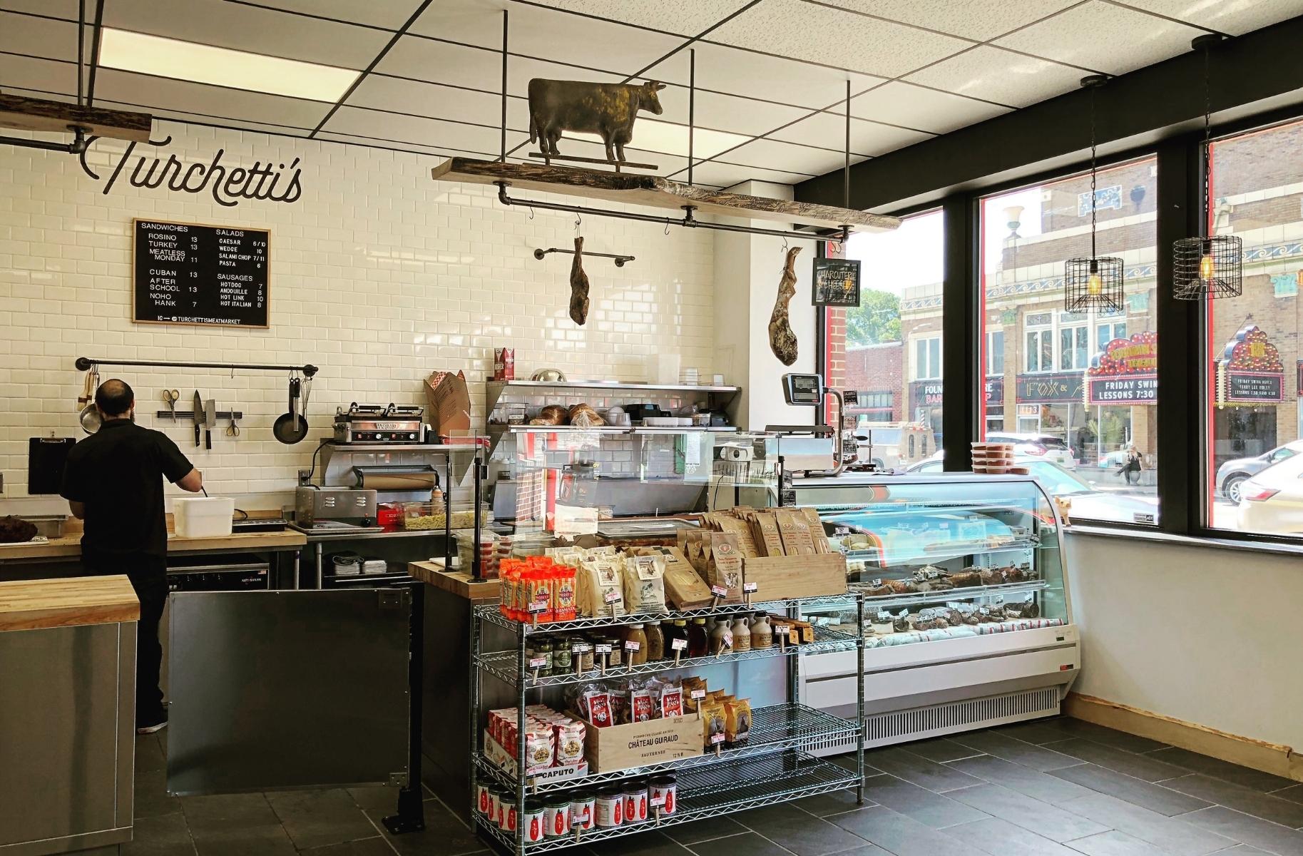
Turchetti’s Salumeria Market
Hospitality
A remodel of an existing building that now houses Turchetti’s, the only USDA-certified storefront butchery in the United States, featuring an Italian-inspired meat market and modern retail space.
Indianapolis, IN
2,749 sq. ft.
2019
Summary of Client:
Located in the multicultural historic district of Fountain Square in Downtown Indianapolis, Turchetti’s Salumeria brings together a vision of an Italian meat market and restaurant to the midwest. Designed by our principal architect in previous employment, Turchetti’s Salumeria features the only USDA-certified storefront butchery in the United States.
Project Goals
Turchetti’s Salumeria wanted to expand its space into an adjacent building. They sought to have the ability to connect the new market with the restaurant space, allow space for customers to sit along the storefront window, and have finishes that reflected their brand. They expressed the need for a modern retail space and an expansion of the butchery. The owners also shared their personal business objectives of diversifying their business hours based on the planned retail space versus the restaurant and original butchery.
Our Solutions
Progress Studio designed and collaborated with the client for the most efficient layout, maximizing the opportunity for merchant sales and customer pick-up areas. The new modern retail space compliments the butchery and restaurant next door. As part of the design challenges that were faced, this project features an interior ejector pit that provides employees with property sanitary waste measures that fed to the existing building’s sanitary main line. The placement of utilities and equipment led to a collaboration between the owner and architect that helped tie the project together.
Let’s Make Progress.








