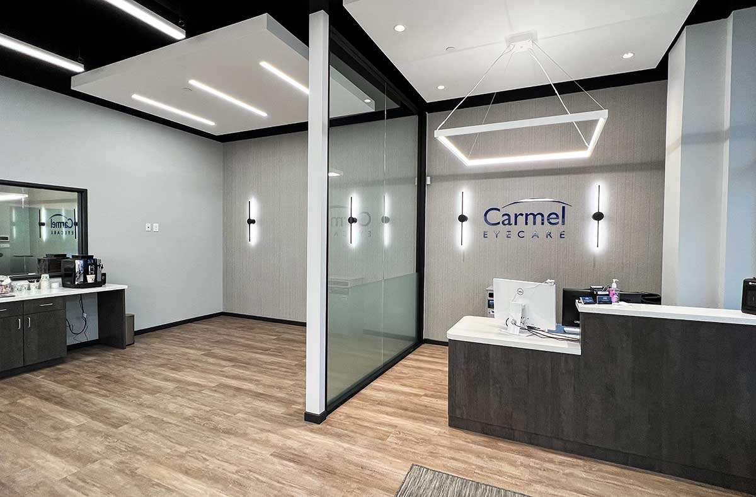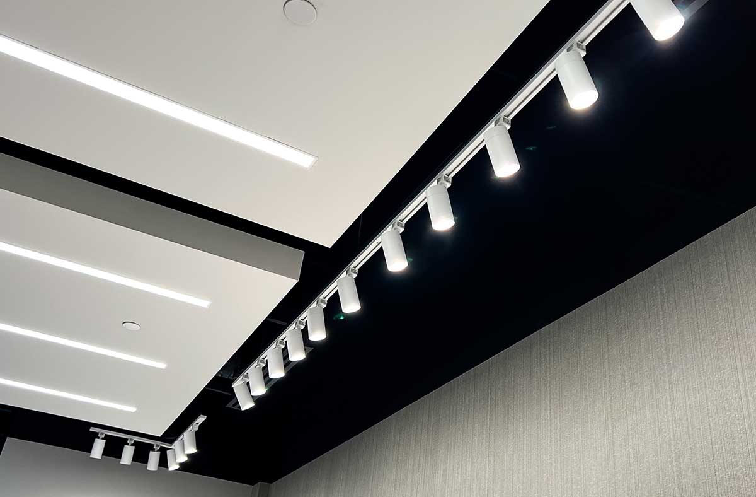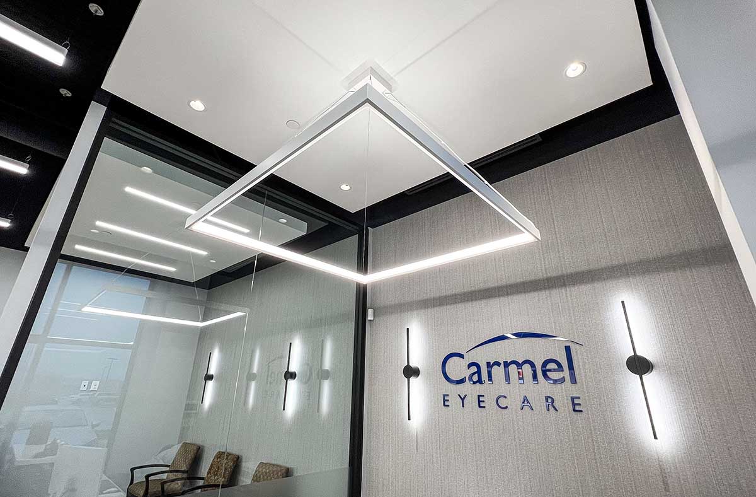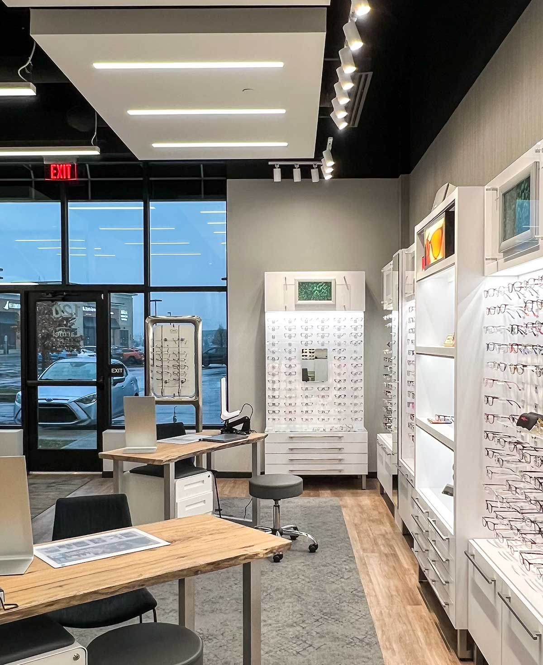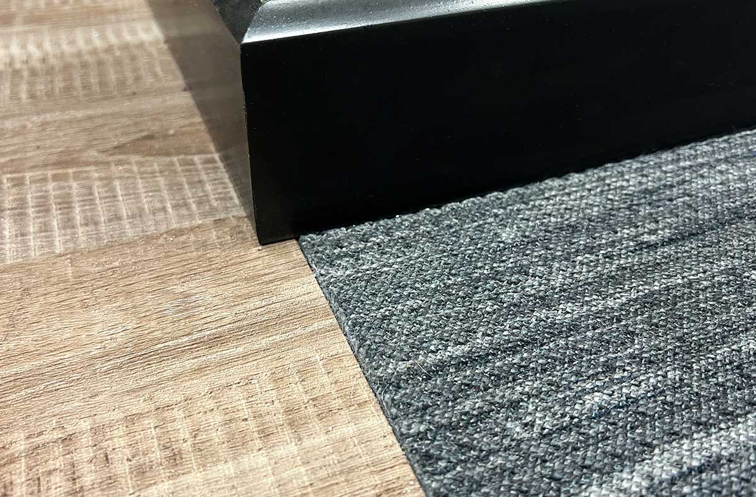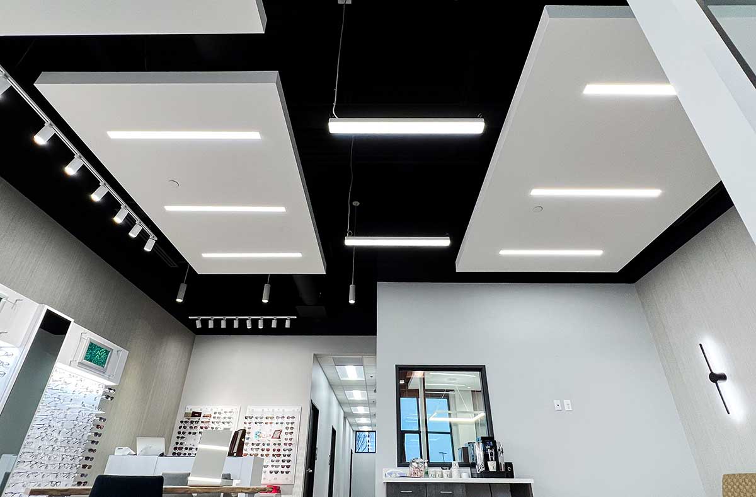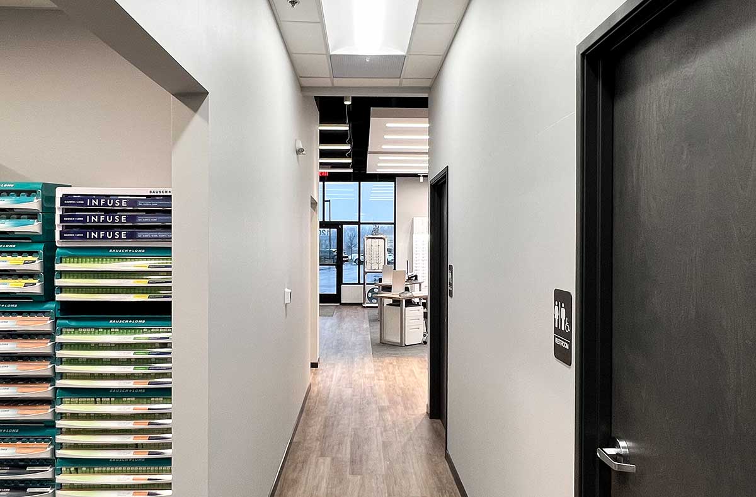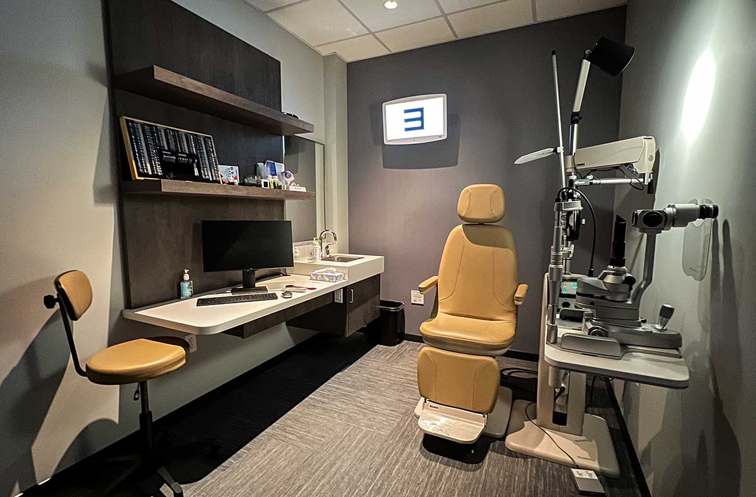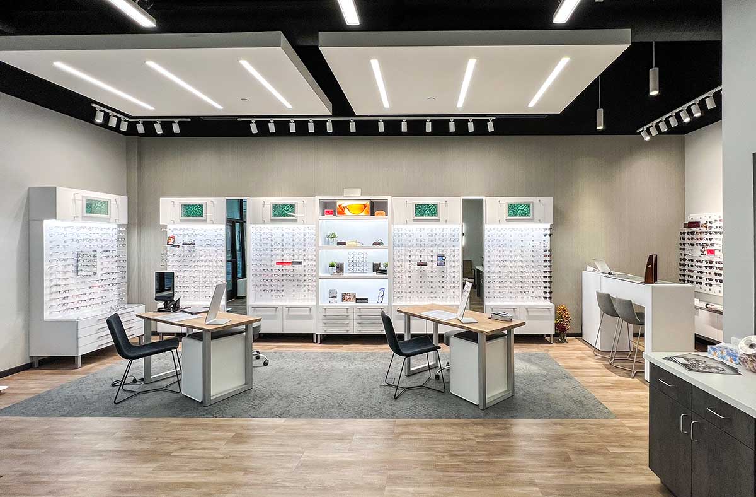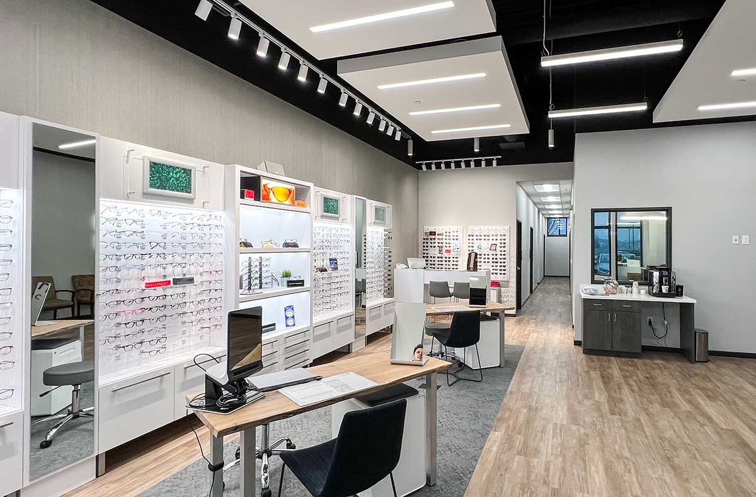
Carmel Eyecare
Wellness
An interior remodel of an existing retail space for a new optometry clinic near Indianapolis’ White River and 146th Street featuring consultation and retail space and private patient examination rooms for Carmel Eyecare.
Carmel, IN
2,149 sq. ft.
January 2022
Summary of Client
Carmel Eyecare is a community-focused optometric practice that offers personalized eye care services and products to its clients. They offer a wide range of optometric services and eye care products, including eyeglasses, specialty eyewear, frames, and contact lenses. They were seeking to expand their brand and improve their client experience by designing a new eye care office in collaboration with EyeDesigns.
Project Goals
The primary objective was to create a bright, modern, and inviting space that aligned with Carmel Eyecare’s branding and aesthetic. The new office needed to be located near their existing office to ensure convenience for their clients and staff. Additionally, it had to be designed with space flexibility in mind, allowing for future growth and expansion, including multiple exams and testing rooms and supporting rooms for staff. One of the biggest challenges for the project was finding a space that met all the requirements while also accommodating the budget. Additionally, the design had to be optimized for the workflow and equipment used by the optometrists and support staff.
Our Solutions
The finished design features comfortable and ergonomic workstations, modern finishes, and an inviting atmosphere that aligns with the brand’s image. The new space features an easy-to-navigate layout and clear signage. We partnered with Specified Lighting System to illuminate key areas of the retail walls as well as provide customized illuminance, luminance, and color temperature. When determining the appropriate lighting density or range for Camel Eyecare’s eyeglass retail space, several factors were considered, including the size of the space, the types of products being sold, and the desired atmosphere, as well as concerns like reducing eye strain and increasing productivity. Overall, Progress Studio was able to collaborate with the client, the architect, and Shamrock Builders to create a space that met all of the project requirements while also providing an optimal client experience.
Let’s Make Progress.

